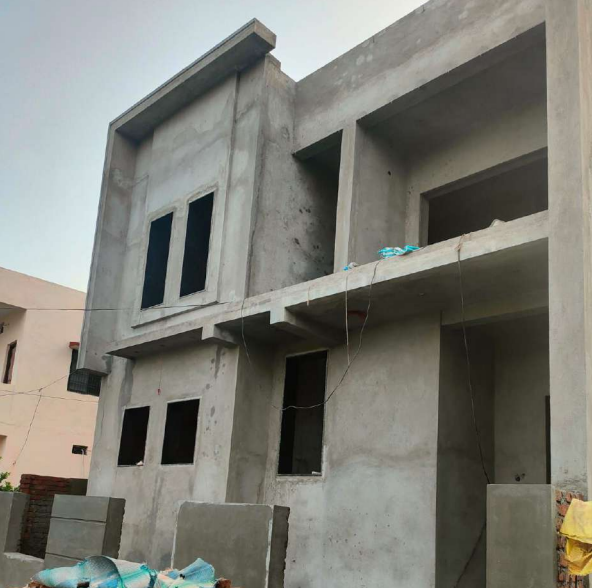10 Essential Elements of 3D Floor Plan Design for Home Construction

3D floor plan design has revolutionized the way we envision and plan our living spaces. Unlike traditional 2D blueprints, 3D floor plans provide a dynamic, interactive view of the home, allowing for a better understanding of spatial relationships and design possibilities. Here are ten essential elements to consider when creating a 3D floor plan for home construction. 1. Accurate Measurements and Scale The foundation of any successful 3D floor plan design is accuracy. Ensuring that all measurements are precise and to scale is critical. This includes wall lengths, room dimensions, ceiling heights, and the placement of doors and windows. Accurate measurements help in visualizing the true size of spaces, preventing costly errors during construction. 2. Realistic Furniture and Fixture Placement One of the main advantages of a 3D floor plan is the ability to see how furniture and fixtures will fit within the space. Including realistic furniture and fixture placements helps in unders...
